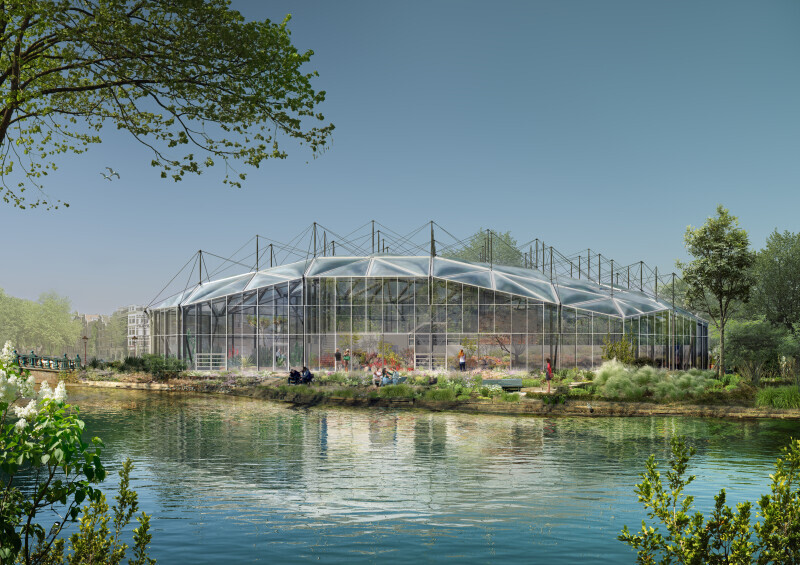
© ZJA Architects & Engineers
The Drieklimatenkas (1993) at Amsterdam's Hortus Botanicus, with its striking steel construction, is getting reinvigorated. More than thirty years after its construction, the Hortus is taking an ambitious step: transforming the greenhouse into the Netherlands' first fully climate-neutral plant paradise. Just as in the '90s, the architectural design comes from ZJA Architects & Engineers, with structural engineering by ABT.
The greenhouse houses three distinct climate zones, tropical, subtropical, and desert. Each showcasing unique biodiversity within the four to eleven-meter-high structure. The existing greenhouse had only glass and traditional heating systems. The renovation had a dual ambition: perform major maintenance while making the greenhouse meet current sustainability requirements.
The Challenge
From both sustainability and historical perspectives, the team decided to prioritize circularity over demolition, utilizing what's usable and only adding what's necessary. The steel structure proved to be in good condition, except for a few repair spots. The biggest challenge was meeting current sustainability requirements while preserving the characteristic appearance.
The new roofing made of air-filled ETFE cushions (transparent plastic panels that provide insulation) presented a significant technical challenge. These cushions exert both vertical and horizontal forces, while the existing structure was designed only for vertical loads.
The Solution
After studying multiple variants, placing additional profiles on the existing beams proved to be the best solution. This approach handled all horizontal loads while preserving the existing structure. In line with sustainability ambitions, the construction is also designed to be demountable, meaning it can be dismantled and reused elsewhere if needed.
Additionally, ABT advised on several interior elements. The installation room serves a combined function: technical facilities for ventilation, irrigation, and heating are housed inside, while the exterior is designed as a waterfall made from paving stones that local residents could contribute.
The Result
The project was realized through a construction team including client De Hortus, ZJA architects, main contractor AKOR, and project management firm CRHS. The collaboration worked because the ambition was clear for everyone: to develop the best possible solution with respect for the greenhouse's appearance and financial framework.
What makes ABT's involvement extra special is that we were also involved in the original construction thirty years ago. The renewed, sustainable greenhouse reopened to the public in June as a future-proof facility that tells the story of biodiversity while fitting into its historical environment, proving how engineering innovation can breathe new life into architectural heritage.
Ready to work on projects like this?
At ABT, interns and junior engineers dive into real challenges, from structural analysis to collaborative problem-solving across architecture, engineering, project management and much more. Discover your future at ABT and check out our internship and career opportunities here:
